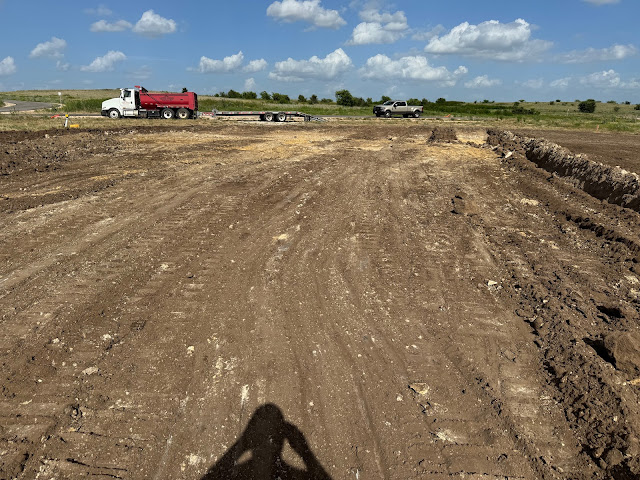We were invited to our friend, Mona’s, retirement party. Mona was Leslie’s assistant manager at Etta’s place and best friend. After Etta’s Place closed, Mona went to work for Southwest Elevator in 2020. Mona’s boyfriend, Wade, contacted Leslie inviting us to the retirement party her company was hosting for her. Leslie was able to reach out to Ryan and Ashley who also worked at Etta’s Place. We got there as they were delivering and setting up the pizza and spaghetti. There were close to thirty people including Moa’s family, friends and co-workers. She was wearing a tshirt that quipped, Retired 2025: Not My Problem Anymore. Her fellow workers presented her with a plaque that said “Here’s to Hanging it up”. It was wrapped with a leather holster holding a bejeweled monogrammed phone. It looked like Mona was enjoying herself as we left. We were glad to see they appreciated her.























